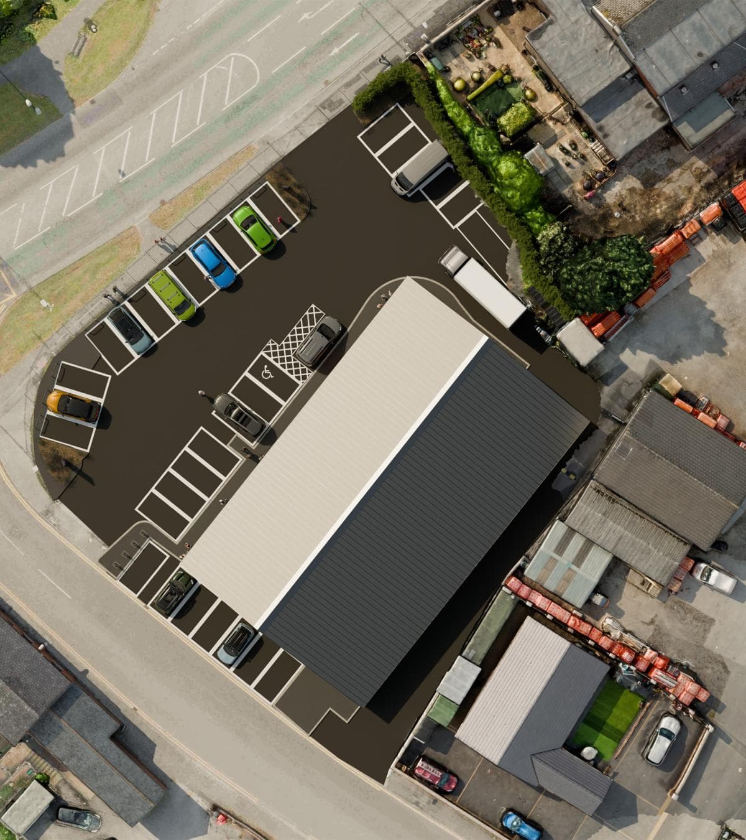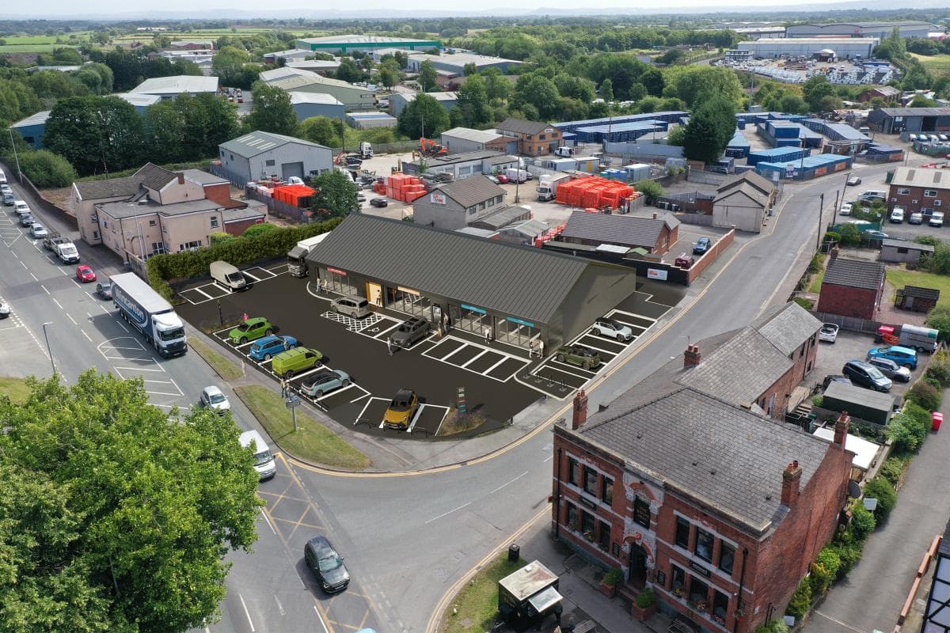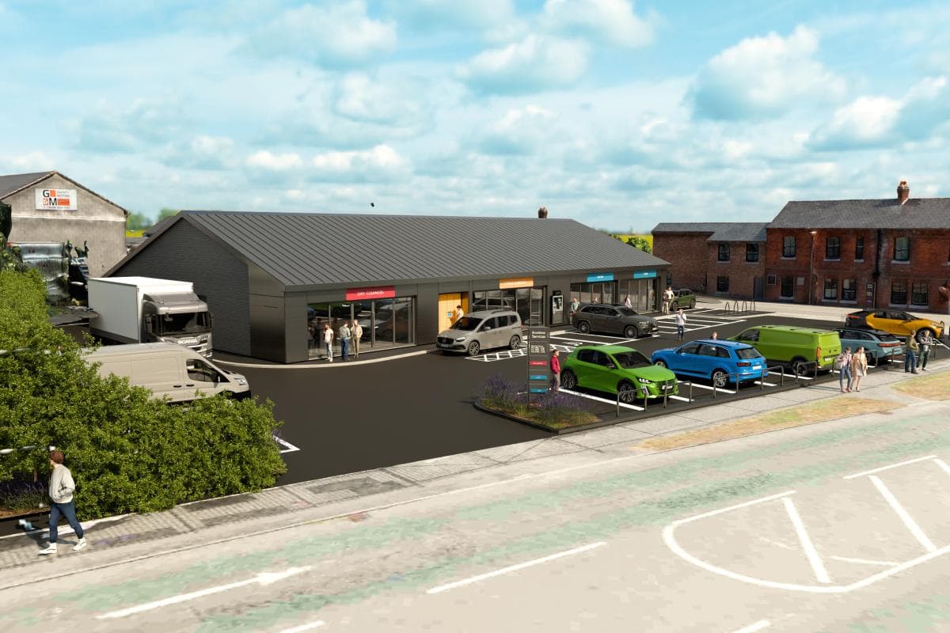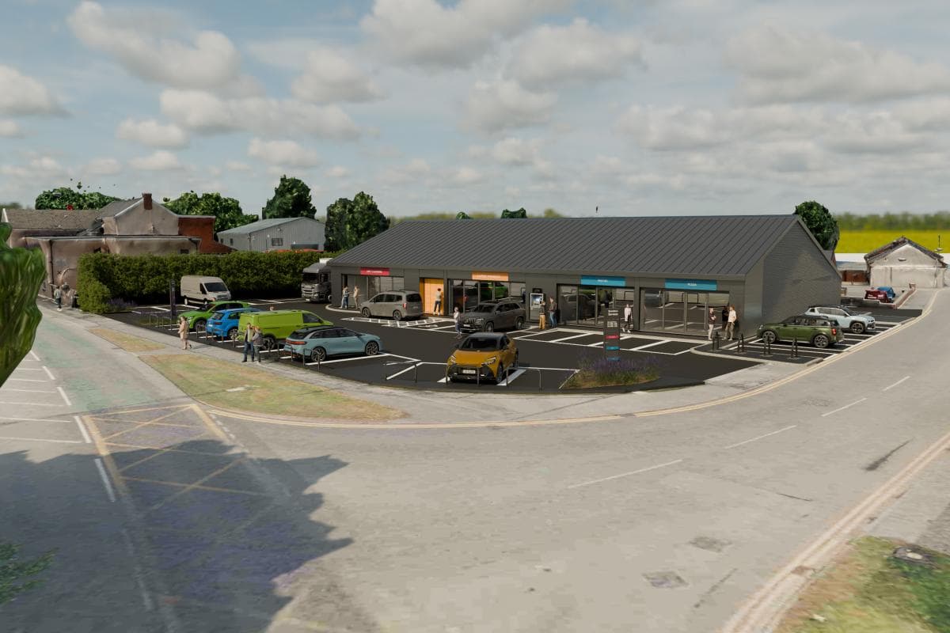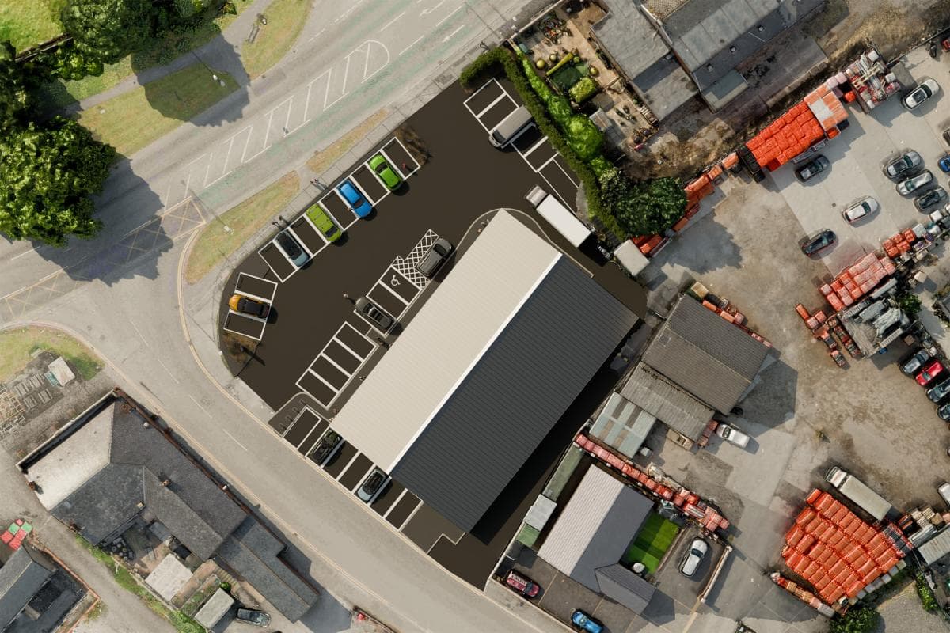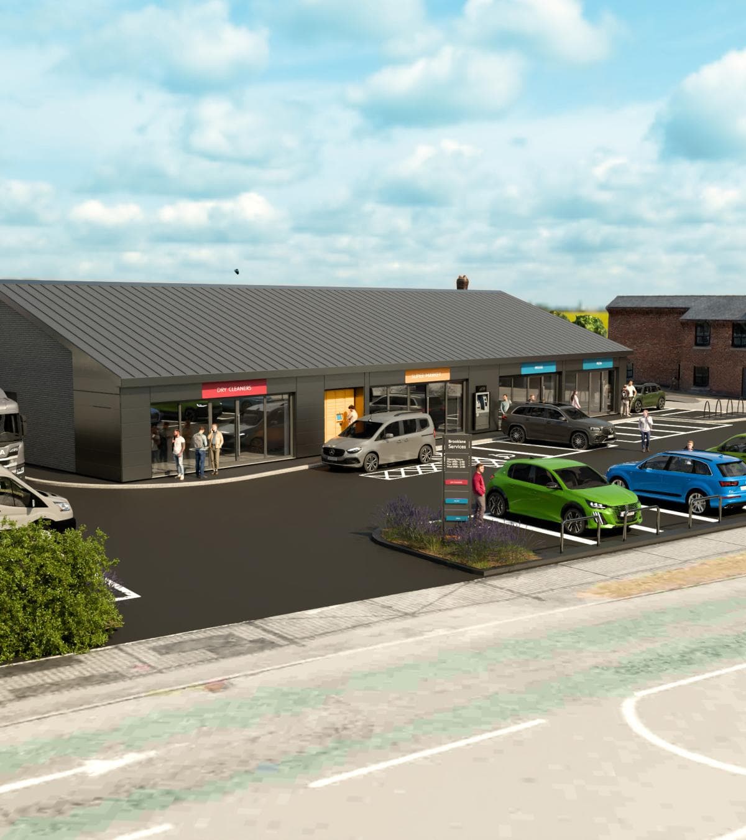The plan was to divide the building into four smaller units. The idea was simple: give local businesses a chance to take on a space that wasn’t too big or too costly, but still offered a proper commercial setup.
To help them show how the building could be split, we created a CGI visual that set out the new layout in a way potential tenants could understand straight away. It gave the project some shape and helped move the conversation on from basic floor plans.
